Football
OSU Unveils $325 Million Plan to Upgrade Facilities in ‘Vision Plan’ Blueprint
This is massive.
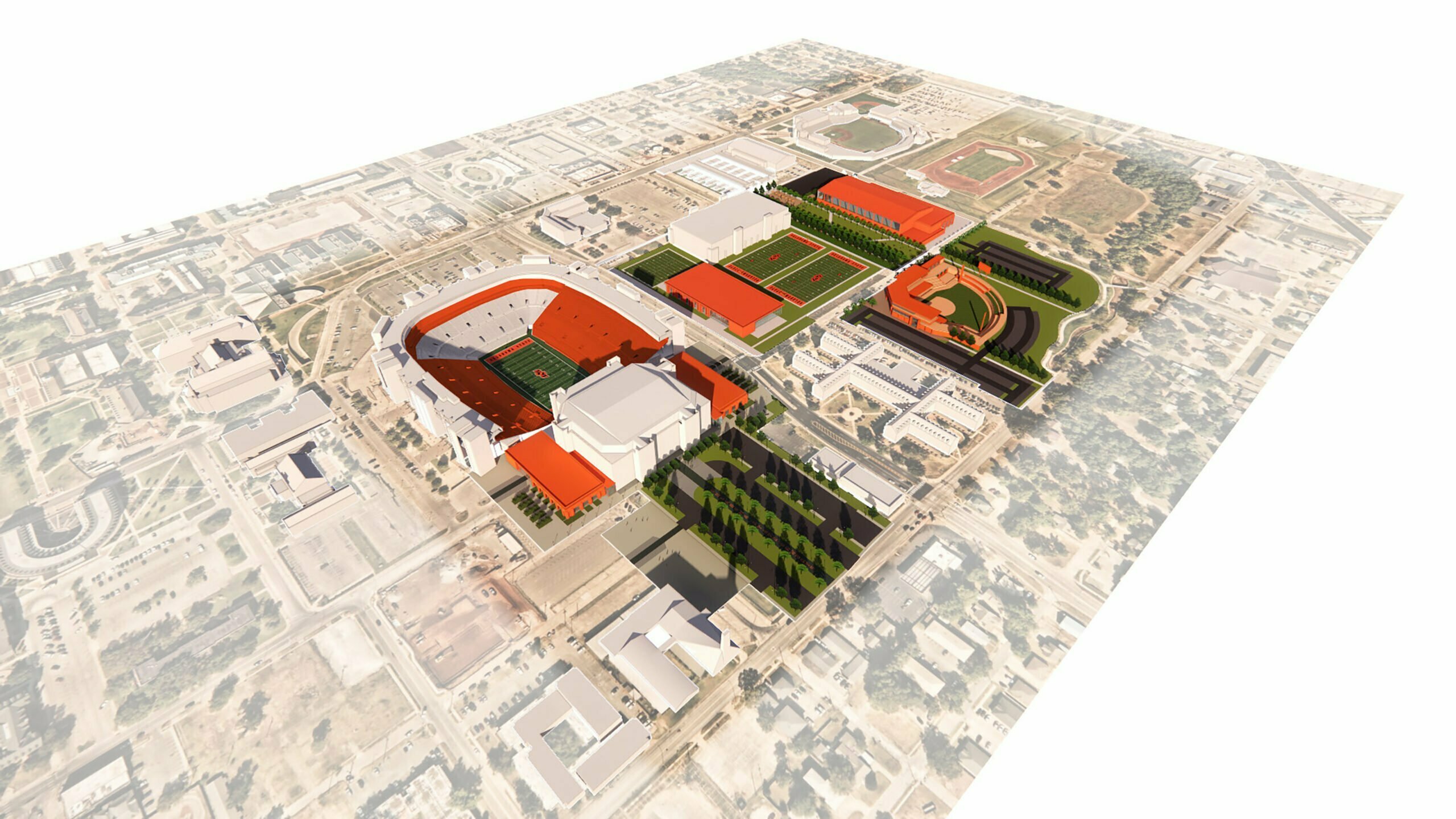
OSU on Sunday night teased a big announcement that seemed to hint at news of possible facilities upgrades, and on Monday morning, the athletics department wasted no time unveiling said teaser with a stunning $325-million plan through the “Vision Plan,” which will include a new wrestling training facility, a new softball stadium, an indoor track, a new football operations center, a new training center for basketball, upgrades to the equestrian center [takes deep breath for dramatic effect due to length of renovations!], upgrades to Karsten Creek and repurposed areas in the west end zone of Boone Pickens Stadium and Gallagher-Iba for academics services.
“This is a time of conference realignment and unprecedented transformation in college athletics,” Weiberg said in a statement announcing the news. “With a history that includes 52 NCAA titles, for us to continue to achieve championship results, now is not the time to pause or rest on past accomplishments, but to honor those accomplishments by pushing forward and building upon what has been started. This vision plan provides a road map for the next phase of an athletics village that will be unrivaled in collegiate sports.”
The Vision Plan is still in its conceptual stages, OSU said, but it passed along renderings of future plans and … whoo boy is it big-time. Here’s an aerial view of the plans with labels for each separate project.
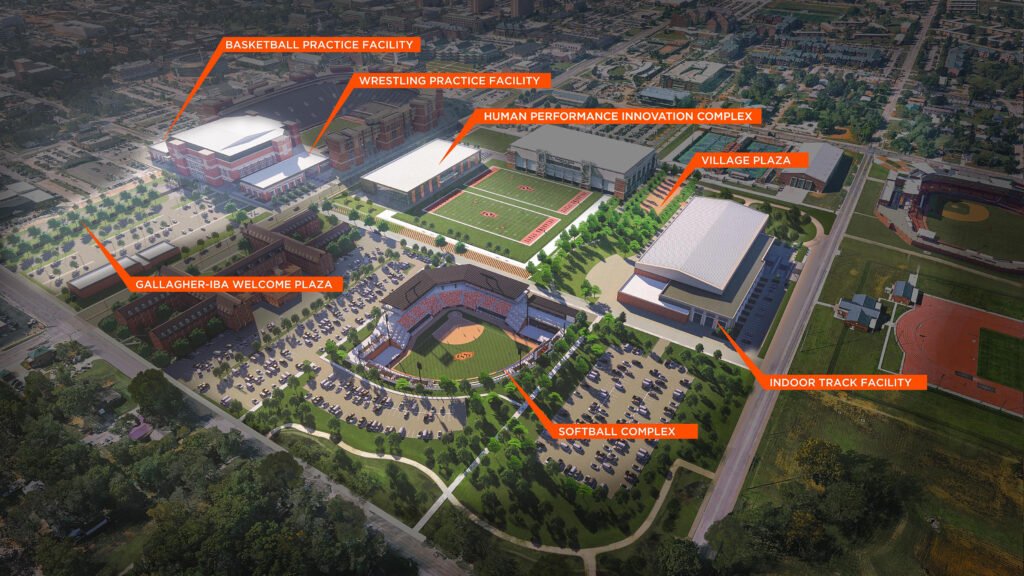
But wait, there’s more! OSU also passed along renderings for each of the projects in more detail and they are truly stunning. I’ll list them out below here for further detail starting with the new softball complex project.
Softball complex
First, here’s a look at the aerial view of the new plans for a softball complex. (Note: complex, not stadium.)
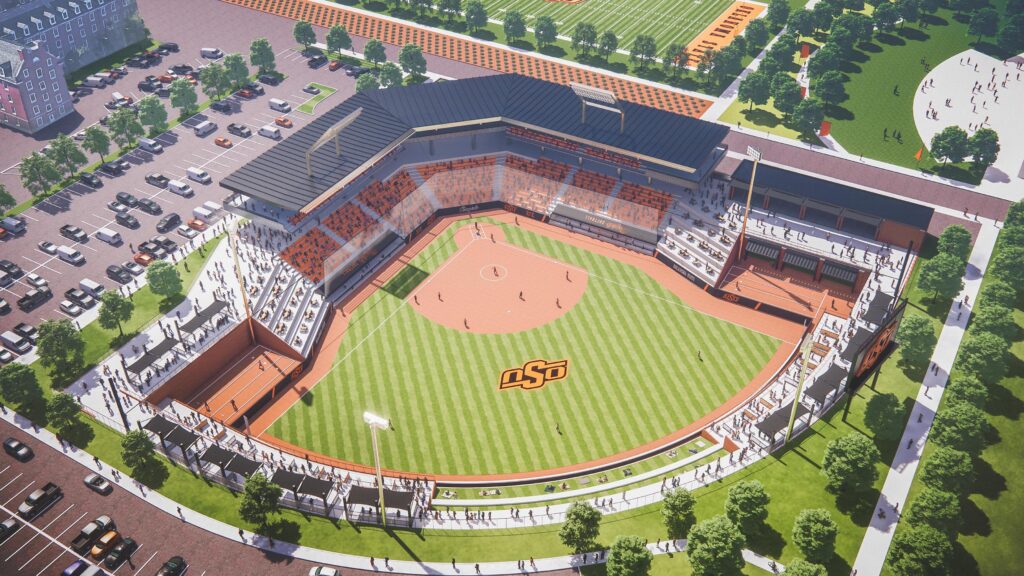
OSU said its plan for a new softball complex will be partially located on the former site of Allie P. Reynolds Stadium, where OSU baseball formerly played. The new home will include, among other things, chairback seating, tailgating corrals, and enhancements on the fan experience. There are plans to complete demolition of Allie P. which will pave the way for new parking for on-campus residents as well.
Basketball facility
The new basketball facilities look incredible and are among the more exciting features of the Vision Plan. The renovations include a new practice facility attached to GIA that will add on to the south side of the arena with two practice courts and other training areas.
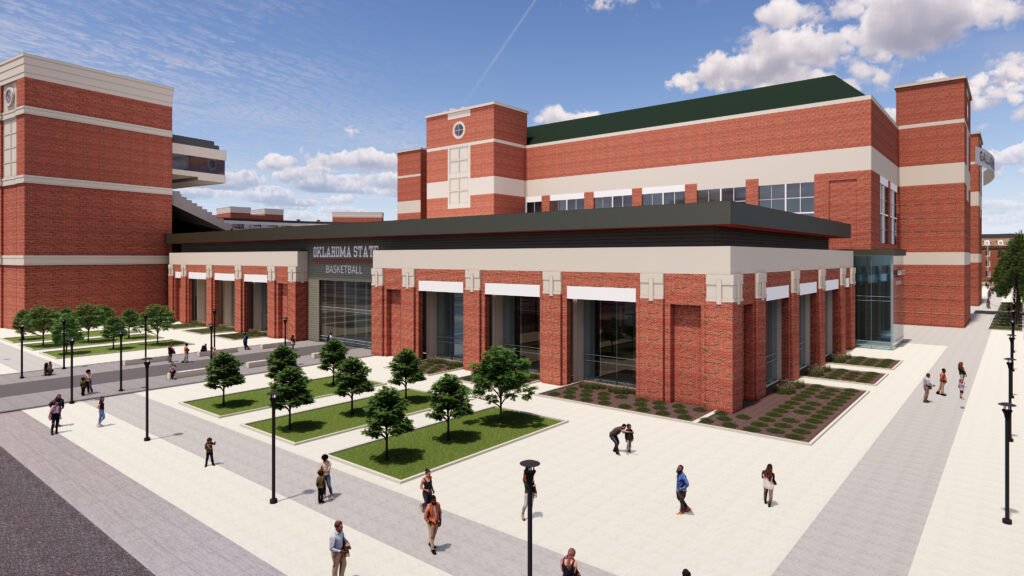
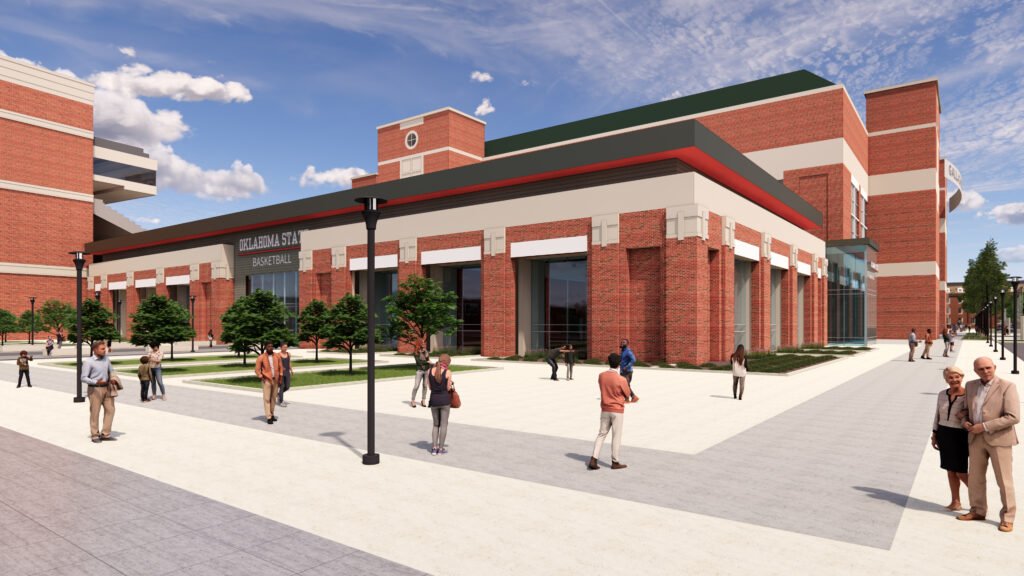
Wrestling practice facility
Quite possibly the most overdue upgrade for OSU from a facilities perspective. OSU’s new wrestling practice facility looks like it’ll be state of the art with increased size of the wrestling room allowing for more mat space and other amenities. There will also be a dedicated space for spectators that is expected to “enhance recruiting and donor visits,” OSU said.
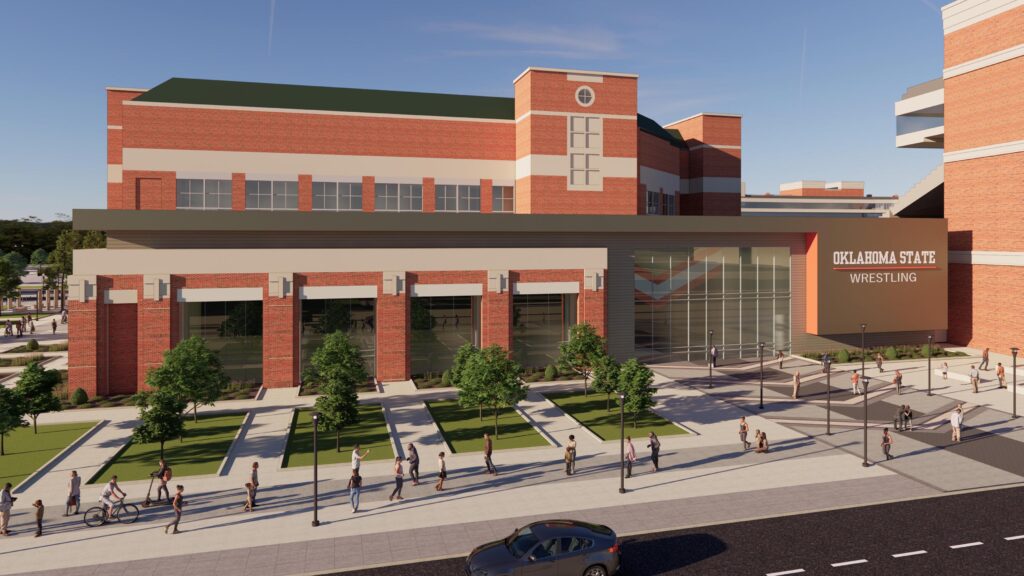
Human Performance Innovation Complex and Football Center
OSU plans to use this space as the new operations home of OSU football. It will be located adjacent to the practice fields and the Sherman E. Smith Training Center.
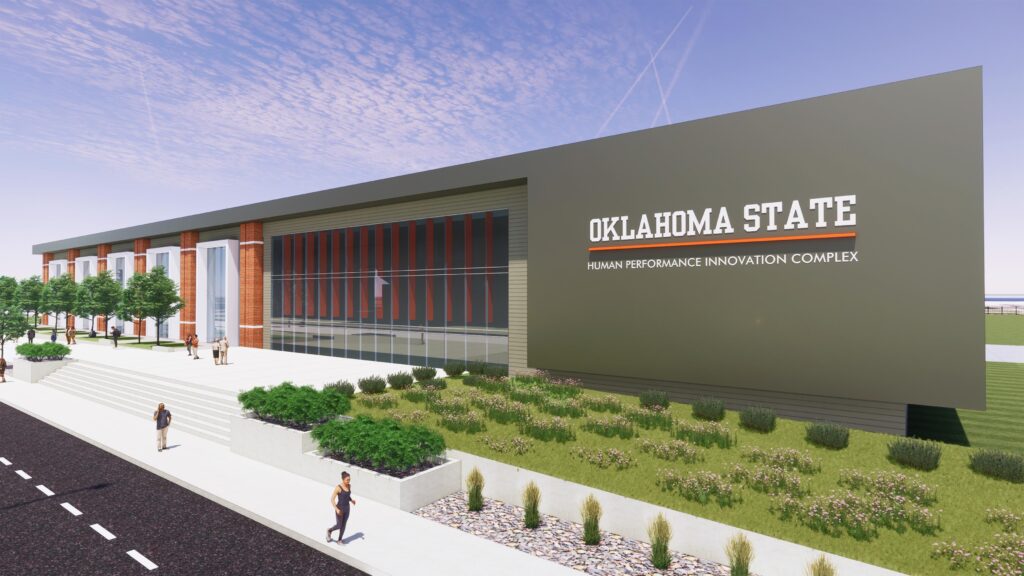
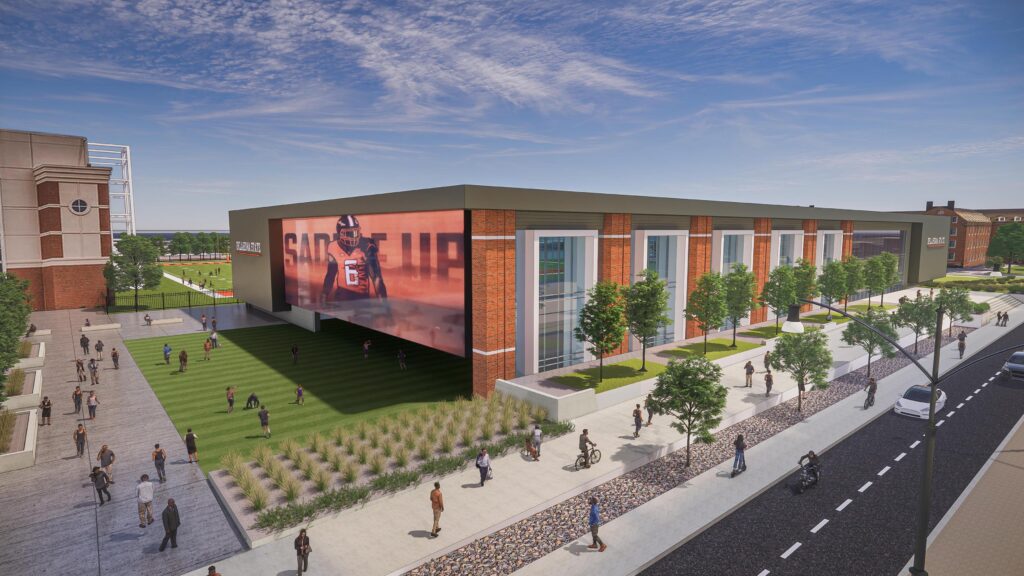
And just for fun, here’s a look again at the aerial view to see where this will fall exactly on campus.
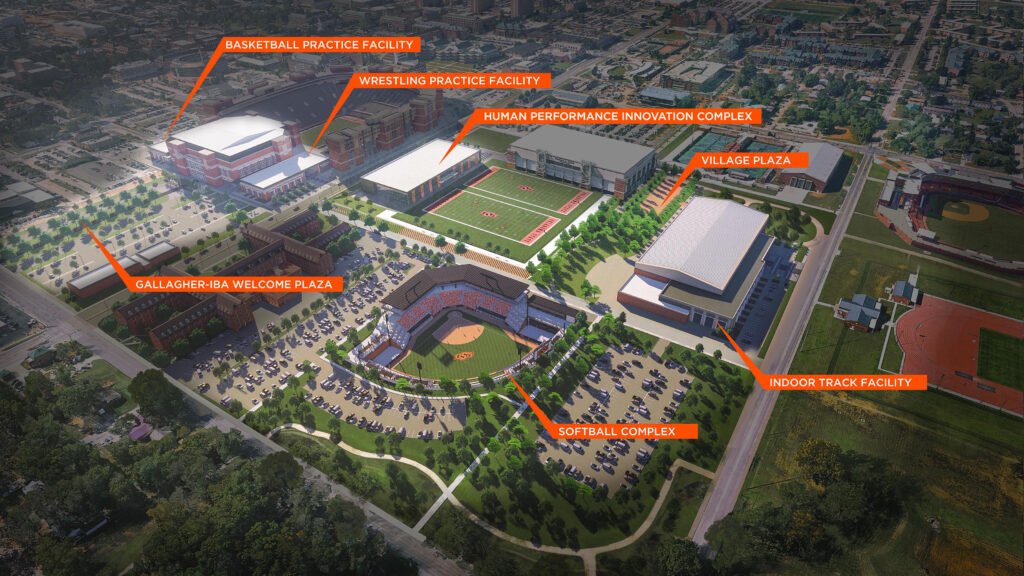
Student-athlete success center
This is a big one. OSU plans to use the current areas used by OSU football in the west end zone to renovate after the Human Performance Innovation and Football Center is complete. This project will include expansion and renovation of the training table area, premium areas, new seating types and amenities and more. It appears this will also serve as a hub for academic services, general development and mental health resources.
Indoor track and field
The Vision Plan calls for a complete overhaul of the track and field facilities with a proposal for an indoor track and field facility located south of the existing outdoor track and field complex. The site is bordered by McElroy Road to the north, the football indoor facility to the south and North Knoblock to the east.
The land will include a 200 meter banked track, indoor field event space, spectator seating, training rooms, team meeting spaces, locker rooms, player lounges and office space for coaches.
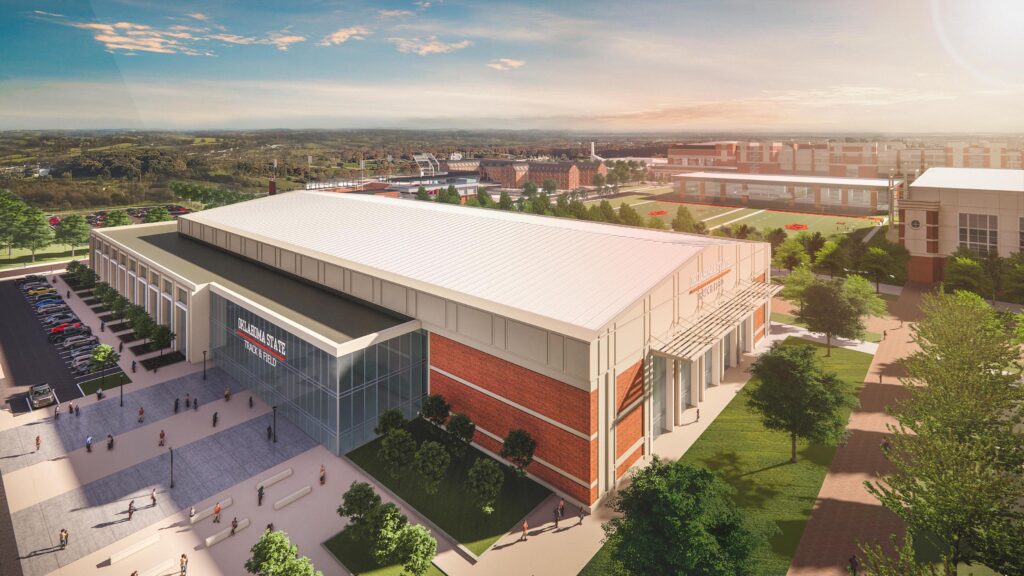
Welcome plaza
Gallagher-Iba will also get a new renovation with the addition of a welcome plaza on the east facade of the building. The goal of the project “seeks to revive” the east entrance. It also proposes additional premium parking and enhancement of the fan experience and tailgating experience.
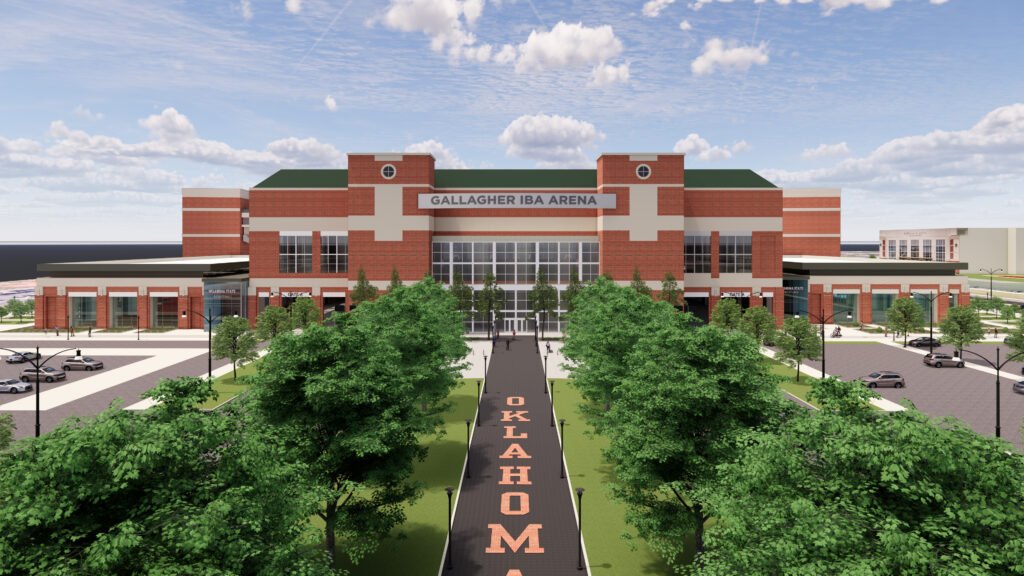
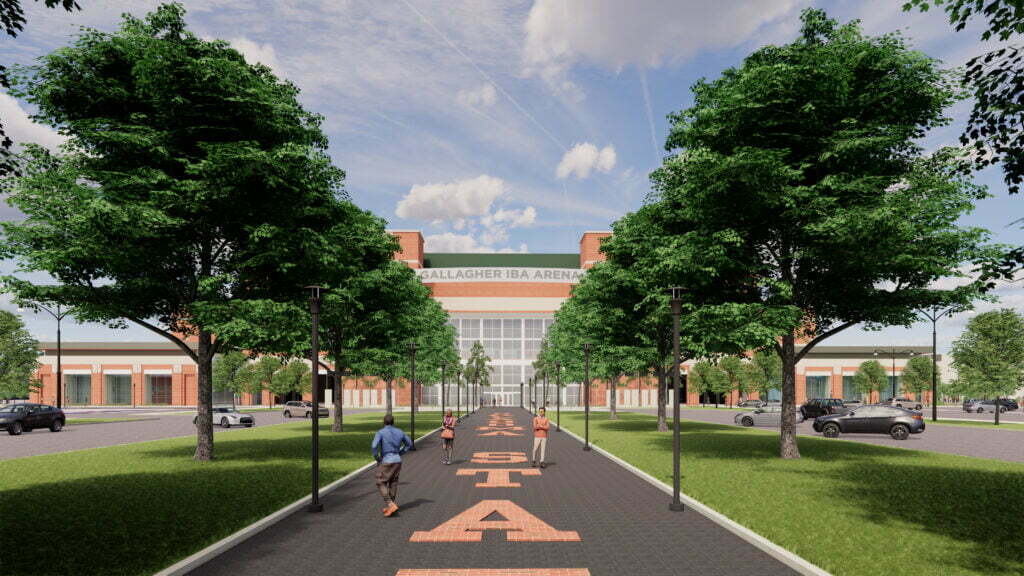
Equestrian
An additional covered arena will be added to the Pedigo-Hull Equestrian Center as part of the Vision Plan. The program got a new multipurpose team building in 2021 that includes a team lounge, study area and fueling station.
Karsten Creek Golf Course
Last (but certainly not least) is Karsten Creek Golf Course where renovations were, OSU said, “needed to improve the facilities infrastructure, create a more challenging course, and enhance the skills of the student-athlete.”
“Course enhancement will include new irrigation, drainage, fairways, cart paths, and greens,” OSU said. “Bunkers and tee boxes will be adjusted to increase the difficulty of play and advance the skills of the golfers. The practice facility will also be renovated to improve the tee boxes, landing zones, short game areaand practice putting greens.”

-

 Wrestling4 days ago
Wrestling4 days agoThe Top 5 Quotes from John Smith’s Retirement News Conference
-
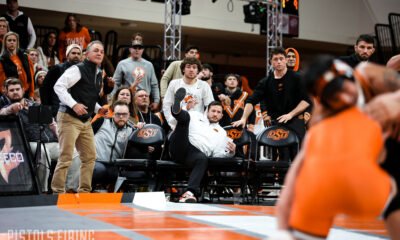
 Wrestling2 days ago
Wrestling2 days agoOSU Wrestling: How John Smith Started a Tradition of Late-Night Workouts For Cowboys Seeking World Glory
-

 Wrestling4 days ago
Wrestling4 days agoOSU Wrestling: The Impact John Smith Had on His Final Boss, Chad Weiberg
-

 Hoops4 days ago
Hoops4 days agoJustin McBride Enters Transfer Portal






